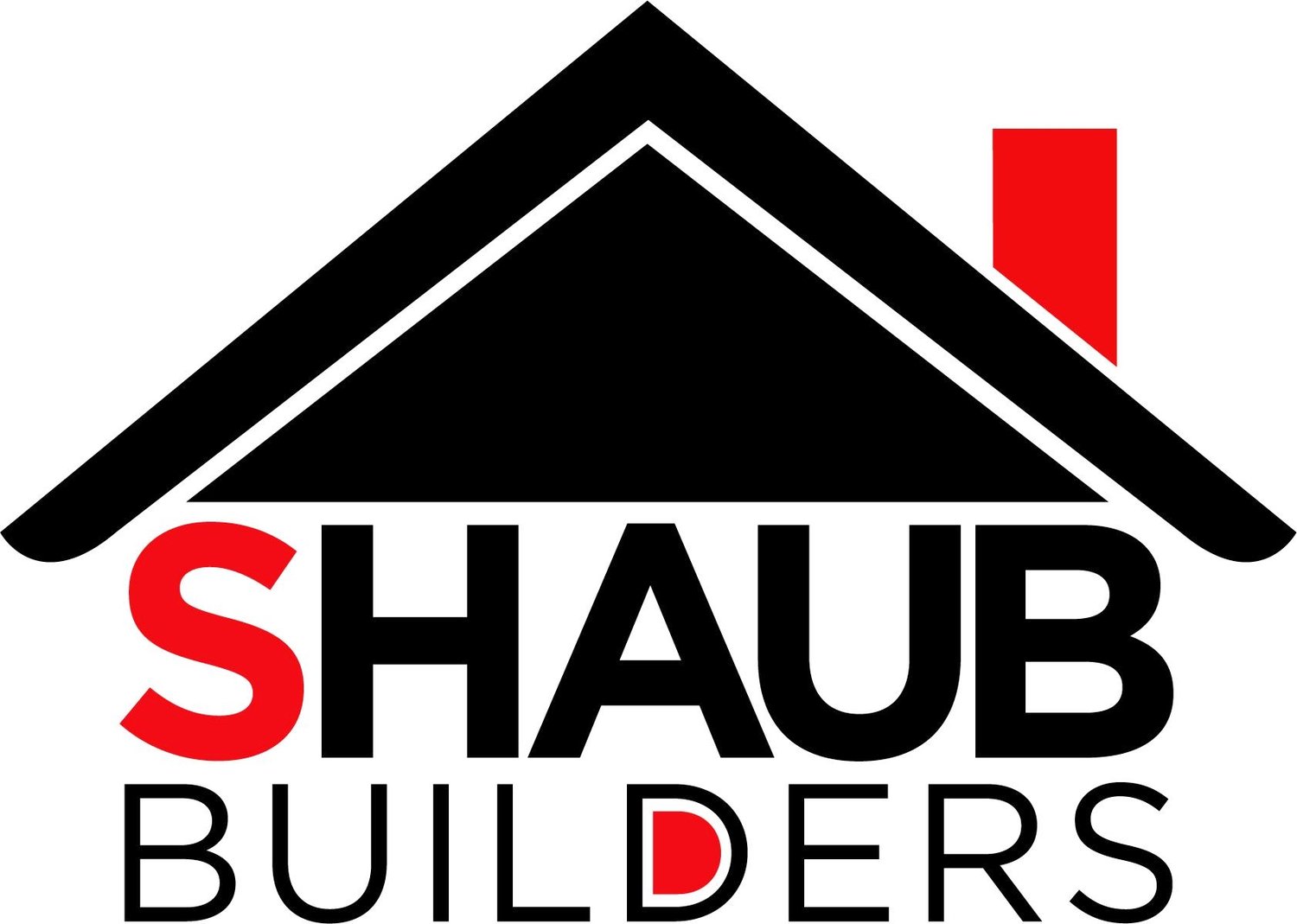Our Estimate Process
-
The initial consult will include gathering information for your project such as names, phone numbers, email address’s, property address and a brief synopsis of your project. We will need a set of drawings for us to proceed, but don’t fear if you do not have them!! We have several architects that we can suggest. Please see below:
OG Home Designs - Arthur “Opp” Guenard
(629) 395-9620
https://oghomedesign.com/
Yasemin Leimbach Design
615 484 2266
https://yaseminleimbachdesign.com
Mitchell Barnett Architect, P.C.
615-385-3033
https://www.mitchellbarnettarchitect.com
-
Once we have received your drawings, we will schedule a time to come to your home and do an on-site visit. During this visit, our estimator will discuss our remodeling process, your vision, goals, ideas, and budget for your project.
We feel that it is important to listen carefully to the homeowners’ wishes and provide our expertise and knowledge.
After this meeting, all parties will have a clear idea of the project to begin the rough estimate.
-
After the site visit has concluded, the information obtained is brought back to the office and the free (1) rough estimate begins. We will use past projects as a guideline to get per sq ft pricing and reach out to vendors and/or subcontractors for special pricing if needed. This process can take upwards to 10 business days to complete depending on our backlog.
Once we have completed the rough estimate, it is sent to you via email. Please feel free to review, ask questions or receive clarification on any line items you are unsure of.
Once you have reviewed your rough estimate and would like to proceed, we ask that you respond to the email that included your rough estimate so we have it in writing that you would like to proceed.
-
The retainer agreement will allow us to formally take the next necessary steps to proceed to producing the detailed estimate.
A $10,000 non-refundable deposit will be required at the signing of the retainer agreement. This will cover our expenses and time put forth into building the detailed estimate should you decided not to move forward.
Please Note: this deposit will be deducted off the final invoice if a contract is signed.
-
Once the retainer agreement is signed and the 3% deposit is received, we will then begin to perform the duties and services as follows:
Work with architect, homeowners and sub-contractors in order to complete a working budget (Estimated Cost Breakdown)
Provide a project timeline including official start date
Represent the desired outcome of the homeowners to all suppliers, vendors, and sub-contractors and receive firm quotes.
The detailed estimate usually takes 10-15 business days and will be emailed to you upon completion. Once you have received the estimate, you may make any adjustments as necessary and we will send a revised final estimate to you. If everyone is in agreement, a contract will be drafted.
-
Once an agreed detailed estimate is produced, a contract will be sent to you via DocuSign. All parties must sign the contract and pay a 3% deposit of the detailed estimate moving forward.
Please Note: the previously paid retainer deposit will be deducted from the 3% deposit. You will only be responsible for paying the difference. Any and all deposits will be deducted off the final invoice.
Once all contractual documents and monies are received, we will begin the permitting process and construction schedule.
Should you have any questions regarding our estimating process please feel free to reach out to our office at 615-300-5284.

